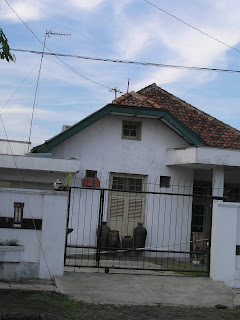The pictures are taken in 2005, but I think this old house is still existed until today. The house is part of row houses that are originally shown in old colonial city master plan. Nowadays, most of them are already converted to new type of residential houses or even transformed to new commercial building functions.
It seems originally the house are built as homogeneous type of houses as it shown in original map as seen in following links: https://bit.ly/3RiK1LF and https://bit.ly/3cr8qQh.
Fortunately, as seen in today google maps, some of the are still found in coupled layout version within its mirror version scheme (against its neighborhood house unit). An it could be checked on this link https://bit.ly/3TmkjHS.
It just feel great to still be able to see and capture the 'current' old houses existence, before it change soon to another form of new appearance or even new building function. As already seen in Google Map Image (captured on April 2022), one of the house is already advertised as "house for sale".























