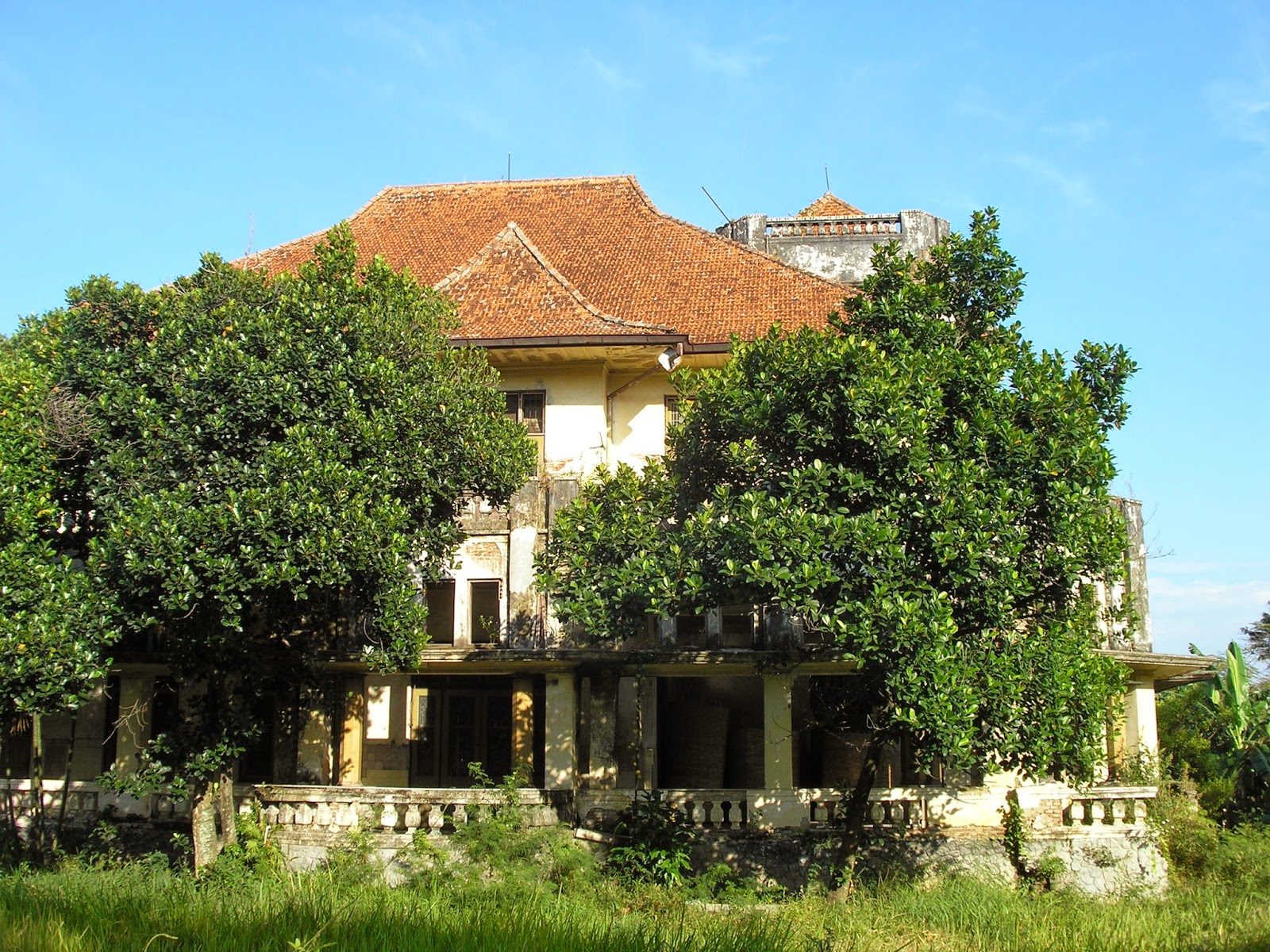First time I saw this building, I was impressed with its large green front courtyard where the boys were playing football in an afternoon day. The building could be directly recognized when somebody passing the Ungaran main street. A question the raised, what kind old big building was stand behind the large courtyard? And finally, during long holiday on 2014 I have an opportunity to visit this place. And I have marked this place in a google maps link here https://www.google.co.id/maps/@-7.1190445,110.410433,165m/data=!3m1!1e3. And from Google Map data, I found that this old big building commonly known as "Gedung Kuning" or "Yellow Mansion".
The building is about more than 100 meters setback against the main street. The distance provide somebody with a feeling of visual and spatial processions before approaching the building. I guess this is a two-storey building with many nice open terraces at both lower and upper floor levels. The open terraces orientations are set-up in different direction of views.
I think I have found a signage plate that is placed on front wall near main entry. This signage plate mentions that the building is owned by Indonesian Railway Company (PT Kereta Api Indonesia) a government owned company. And also mentioned in the signage plate that previously this building is identified as railway station building. But, I think I could not find any remaining railways are found around the building.
Another text signage are found and placed on the wall at upper terrace that facing to south direction. I found text mentioning " 1916 - Ende Desespereert Nimmer - 1916", this is a white color color text within sky blue color background.
Is the year 1916 indicating the year when this mansion is built? I found information in the internet sources that mentioning "Ende Desespereert Nimmer", and it was a name of Dutch football club in past time around the year of 1910.

















