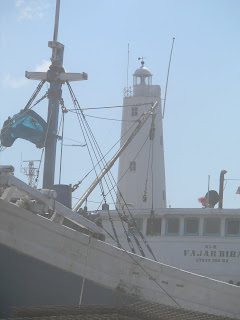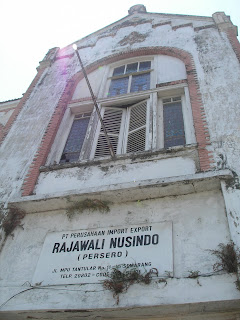Tambak Lorok or Tambak Mulyo is a fisherman's waterfront settlement near the mighty power plant complex at eastern side of Semarang Harbor. The settlement compound could be directly accessed from the outer ring road.
Here is the place where traditional fishermen could placed their small boats along a water strip concealed away from the modern harbor area belong the Tanjung Mas Harbor. A dense fisherman's population is settled here under the shadows of the neighborhood gigantic chimneys belong to the power plant nearby. The scenery of container yard is shown as a back ground at north-west skyline.
There are dense housing, fish market, school and mosque are mixed each other near their boats that are made a port. This is their home ground where fishermen kids are found playing kites around the boat ports.
Actually, the existence of this fisherman's settlement is threatened by the expansion of Tanjung Mas Harbor. Future international harbor development may require this traditional fisherman's settlement to be relocated away from the current ground. Internal harbor area will be a restricted area for the traditional fisherman boats to sailing around.



